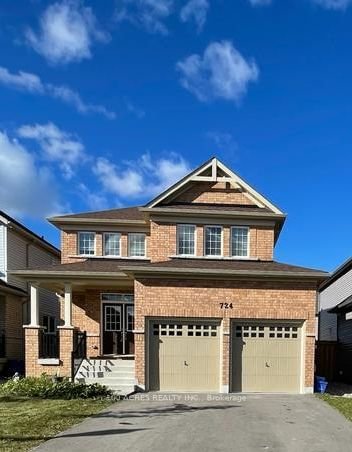$898,000
$***,***
4-Bed
4-Bath
2000-2500 Sq. ft
Listed on 12/13/23
Listed by 100 ACRES REALTY INC.
Absolutely Stunning, Bright, and Spacious home on an Extra Deep Lot with No Sidewalk and a Huge Driveway with 4 parking spaces and a two-car Garage in the beautiful town of Shelburne. This 2-storey detached house is approx. 2400 sq. ft. featuring 4 Bedroom & 3.5 Bath with Separate Living and Family Room, Chef's Delight Kitchen with Quartz Counter Tops, Breakfast Bar, and Stainless Steel Appliances. The Great room comes with a Gas fireplace. Lots of upgrades W/Oak Staircases. Hardwood floors throughout. The Second level features 4 good-sized bedrooms with 3 fully upgraded washrooms. Master Bedroom W/ 5 Pc Ensuite & Walk-In Closet. Other 3 good sized Bedrooms with Closets and Windows. Laundry on the main level. Close to Schools, Parks, Groceries, And All other Amenities. Easy Showing with Lockbox.
To view this property's sale price history please sign in or register
| List Date | List Price | Last Status | Sold Date | Sold Price | Days on Market |
|---|---|---|---|---|---|
| XXX | XXX | XXX | XXX | XXX | XXX |
| XXX | XXX | XXX | XXX | XXX | XXX |
X7355246
Detached, 2-Storey
2000-2500
9
4
4
2
Attached
6
0-5
Central Air
Unfinished
Y
N
Brick, Stone
Forced Air
Y
$5,413.03 (2023)
120.64x40.03 (Feet) - 121.16 Ft X 40.04 Ft X120.20Ft X 40.05Ft
